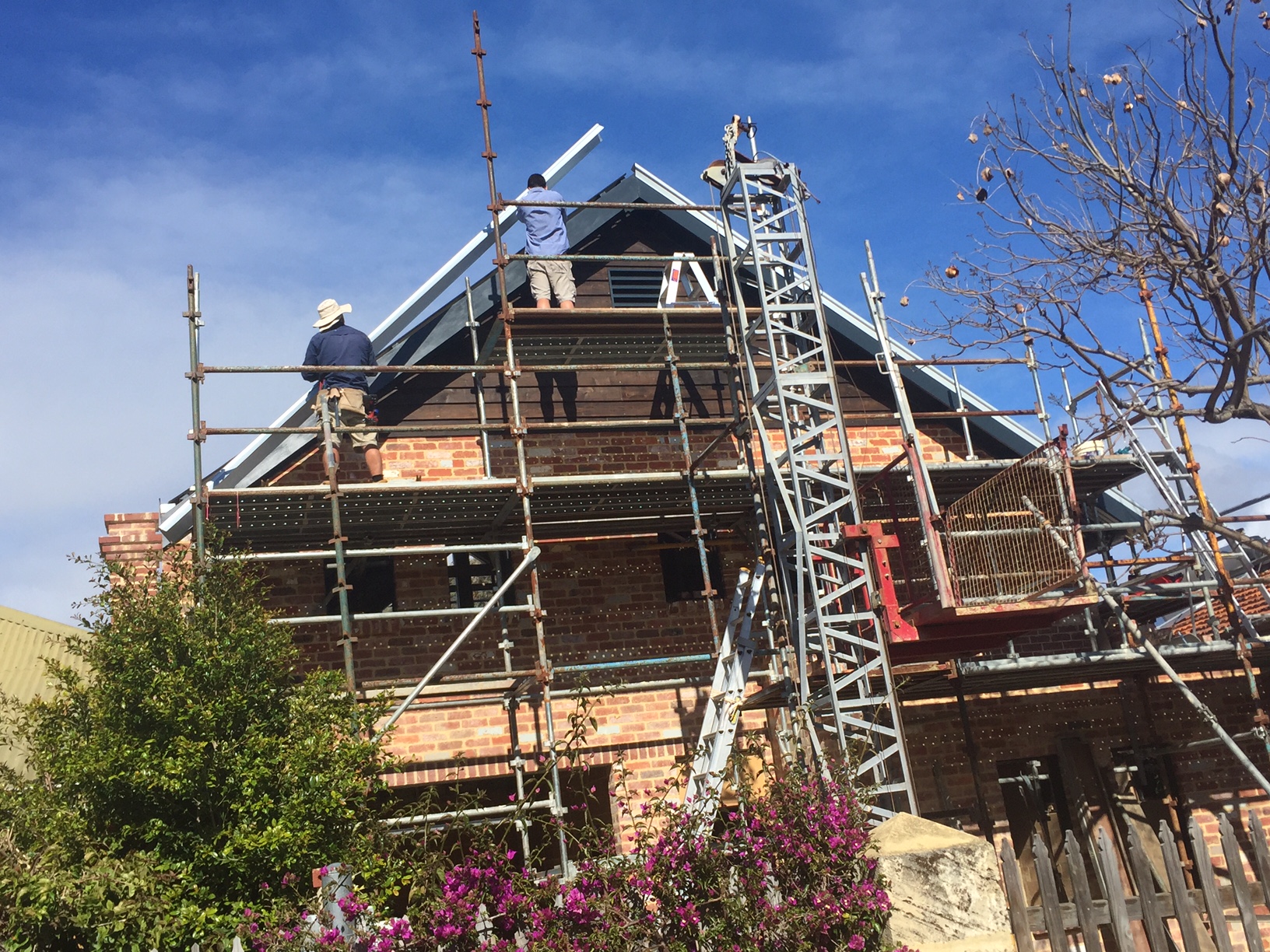Location: South Fremantle
Designed by: Owner
Phase of work: Nearing completion
Meticulous detail and planning have gone into this split level loft home in the North Fremantle area. The client, who did most of the design work himself, required a green eco-friendly home which would serve his family for years to come. Design features include using recycled face bricks in keeping with heritage of the area, double glazing to all windows including a large raking window to the loft section, large open plan living area with raking ceilings and maximising the northerly aspect of the living area. Openable skylight windows provide additional light and ventilation to raking sections and power usage is managed with a sizeable rooftop solar energy system. The home is fully air-conditioned. Loft area includes two double bedrooms, a bathroom and 18m2 of play area for young children. The kitchen/dining/living area is located on the upper ground floor level and is generously proportioned with quality fixtures & fittings. The laundry area has been skilfully concealed behind bi-fold doors adjacent to the kitchen. Stone tops throughout complete the look. The master bedroom includes an ensuite & large walk-in robe, and the garage is situated on the ground lower level which exits to the front via a covered roll top verandah.


