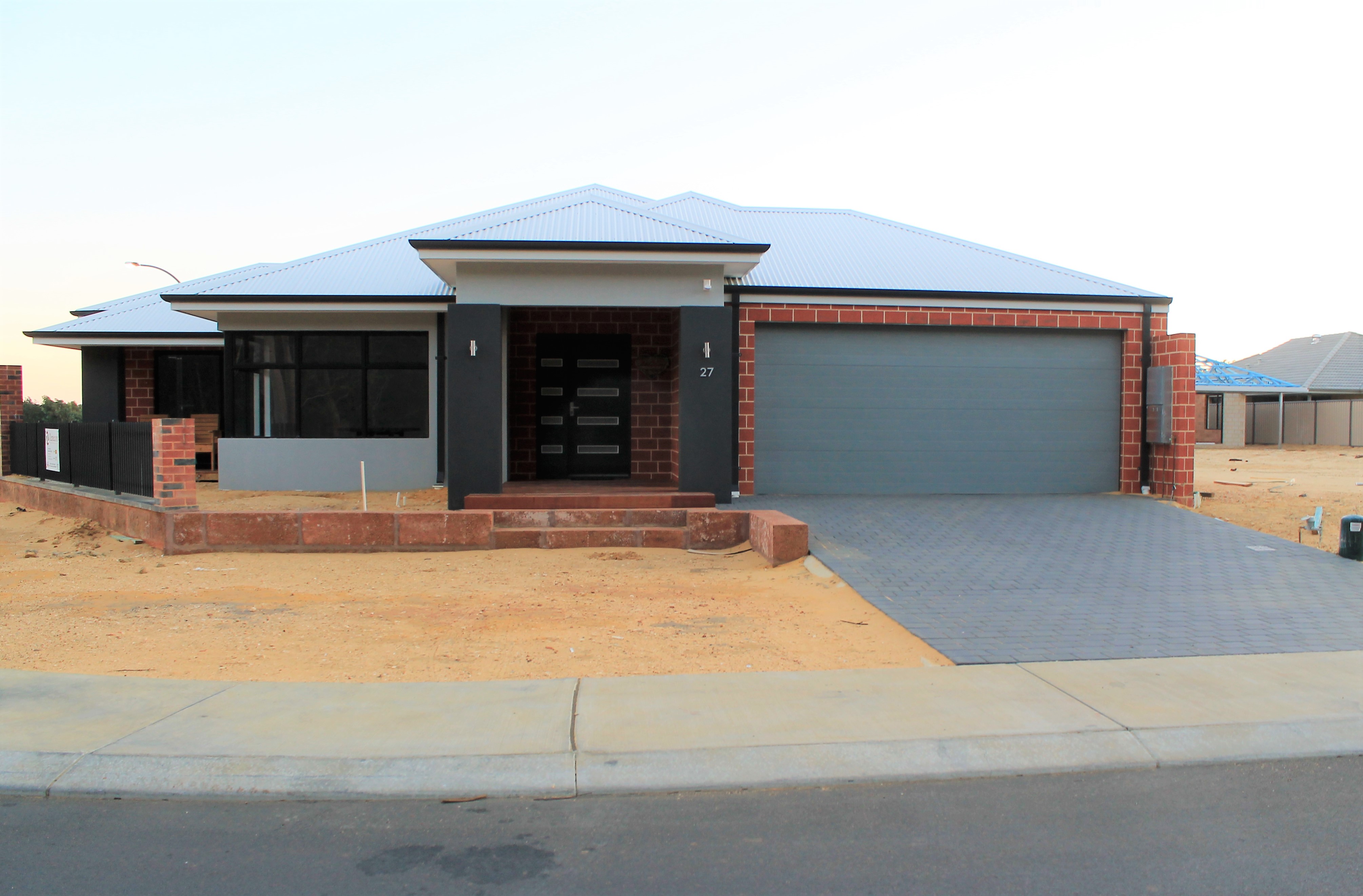Location: Whitby Estate
Draftsman: Jonathon vanDelden
Phase of Work: Completed February 2017
Located on a corner block facing bush land, this double brick home was designed by a family member of the client. Careful consideration was needed in the design due to the proximity of the bush land which required a BAL 19 fire rating. Specialized timbers were required for doors & external timbers, and fire rated wire screens were required for sliding doors & windows. This large 270m2 home incorporates 3 large bedrooms including ensuite to master bedroom with separate toilet and walk-in robe, separate activity room, open plan kitchen/dining/family area and a separate theatre. A large alfresco dining area is accessible from the kitchen and there are 2 further covered, timber decked areas including a verandah outside the family room, and large portico leading to a formal entry. Living areas were complimented by 31c ceilings. Stone benchtops and quality 900mm fixtures throughout add flair to this large modern stylish home which included a large double garage with workshop area. As with all Zenecon homes the garage and alfresco areas included gyprock ceilings, cornices and LED downlights throughout.



