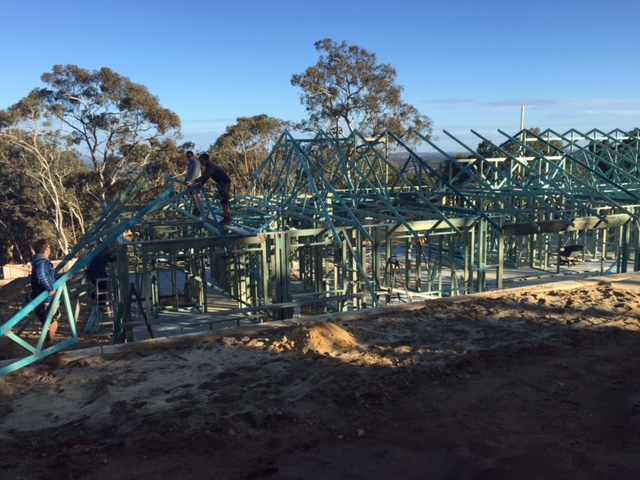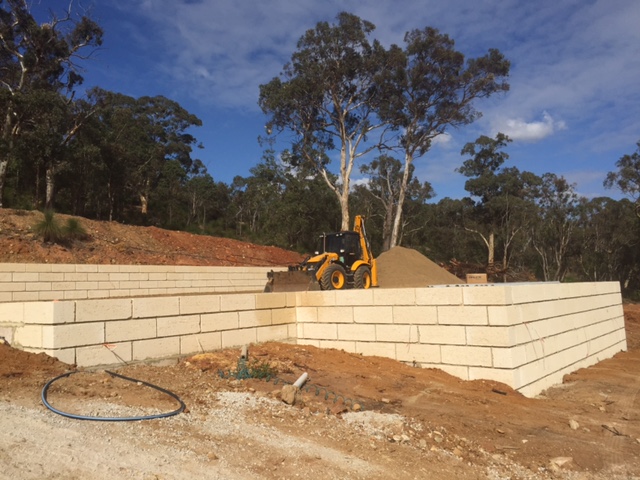Location: Byford hills
Architect: Domestic Drafting Service
Sector: Residential
Phase of Work: Framing complete
This project presented numerous challenges in design due to a steep clay site set in a high bush fire prone area. Expansive earthworks and retaining works were required to produce a level area for the building to be sited. Consideration was given to design and materials required to meet BAL 19 requirements. This large 385 Sq meter home features 4 bedrooms, 3 bathrooms, a kitchen with rear scullery, separate theater and study, together with double garage and separate store. 31 course ceilings throughout with a large open plan kitchen, living & dining area lead out to a huge 86 Sq meter alfresco area with raking ceilings from which the coastal plains stretching from Rockingham to Perth are clearly visible and afford a spectacular view, especially at night.
Due to the ground conditions, a lightweight structure was required and this was achieved using prefabricated timber framing with timber truss roof. Colorbond custom orb external cladding enables the home to blend into the surrounding landscape and makes this house seem at one with its environment. This home is due to be finished with Stone benchtops throughout, fully ducted reverse cycle air conditioning and luxurious finishes to tiles and tapware.






