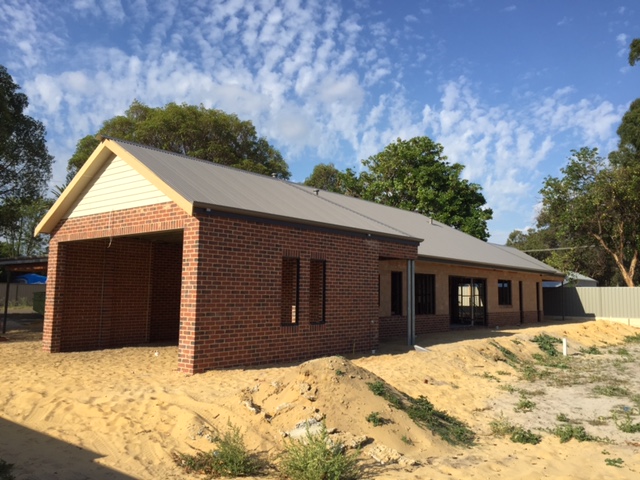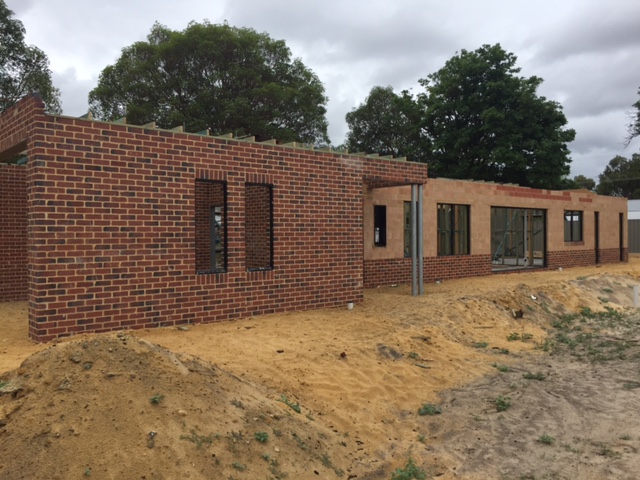Location: Mundijong
Architect: Arnold Schiebaan
Sector: Residential
Phase of Work: Tiling complete
This project is one where the client has a great deal of involvement in the building process as he is a roof carpenter and tackles a large amount of the physical work himself. This 4 bedroom, 2 bathroom house includes timber framing with brick veneer cladding. A quality kitchen with large island bench incorporating Essa Stone bench tops form part of a large open living area. There is also a separate lounge and theater room with coffered ceilings. The bathroom and ensuite offer 1/2 height tiling to walls, stone bench tops to vanities coupled with superior quality Mizu tapware giving this home a luxurious hotel feel. With 31 course ceilings throughout and fully ducted reverse cycle air-conditioning this home will stand the test of time and provide a level of comfort second to none.
The living area leads to a large sheltered alfresco with cedar lined raking ceilings; perfect for those balmy summer evenings. A large double garage with additional storage space completes this well designed craftsman built home.





