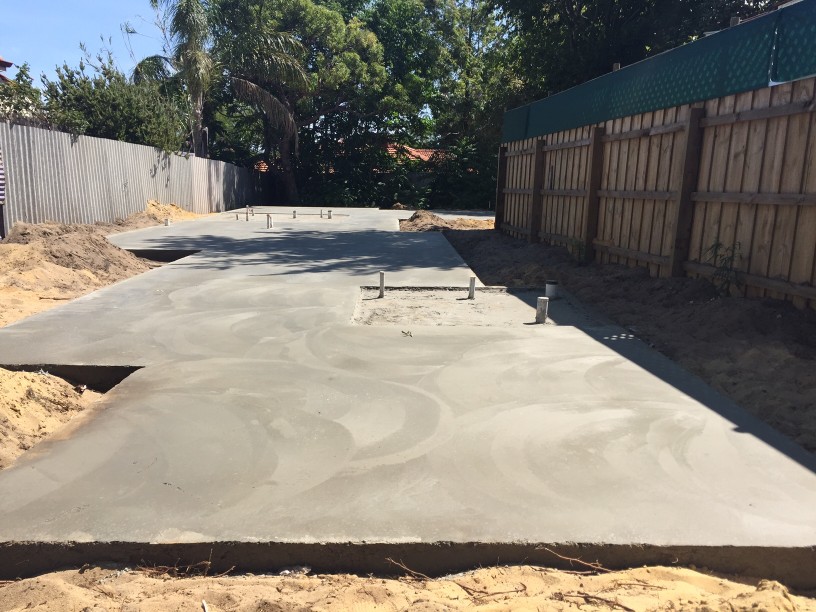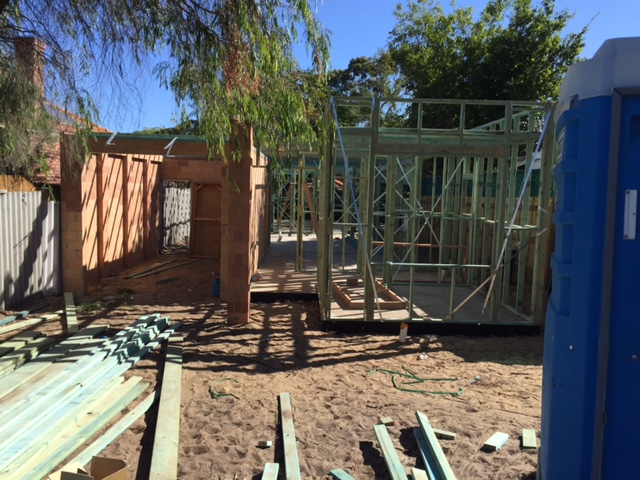Location: Hilton
Designed by: Zenecon
Phase of Work: Completed July 2016
A unique and non-traditional block size demanded a design which incorporated all aspects of modern living and solar passive layout. A conservative 3 Bedroom, 2 Bathroom cottage built using modern weatherboards on an insulated pre-fabricated timber frame ensures strength, comfort and economy. This pre-fabricated timber frame ensured a speedy construction saving the builder time and the client money! The finishes are chic and simple. High ceilings throughout (2700) add to the charm of this cottage. The 3 full size bedrooms include full height built in robes and the master bedroom has a generous en-suite with separate toilet. Kitchen/dining area includes a large walk in pantry, stone benchtops and a large island bench. Alfresco dining is a breeze through a large sliding door and is located at the centre of the home facing north. A separate living area also gives access to the alfresco area as well as a separate sheltered courtyard at the southern end of the home.





