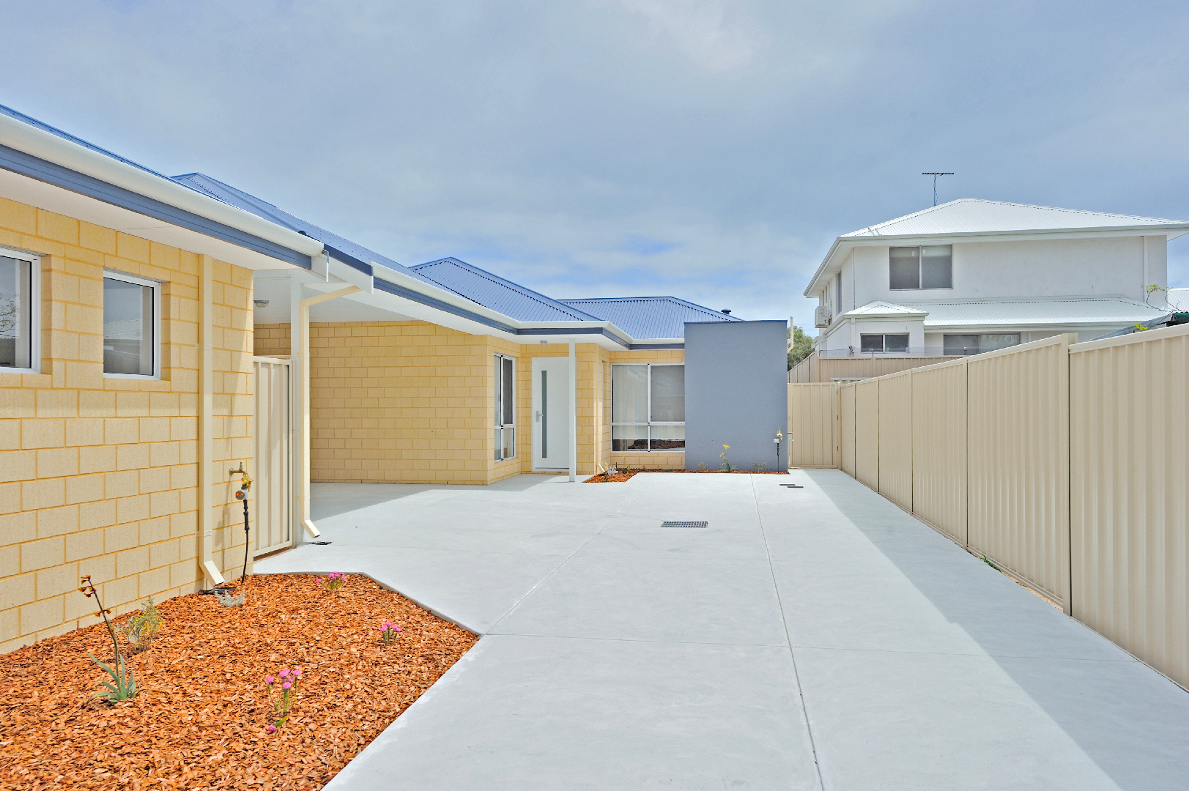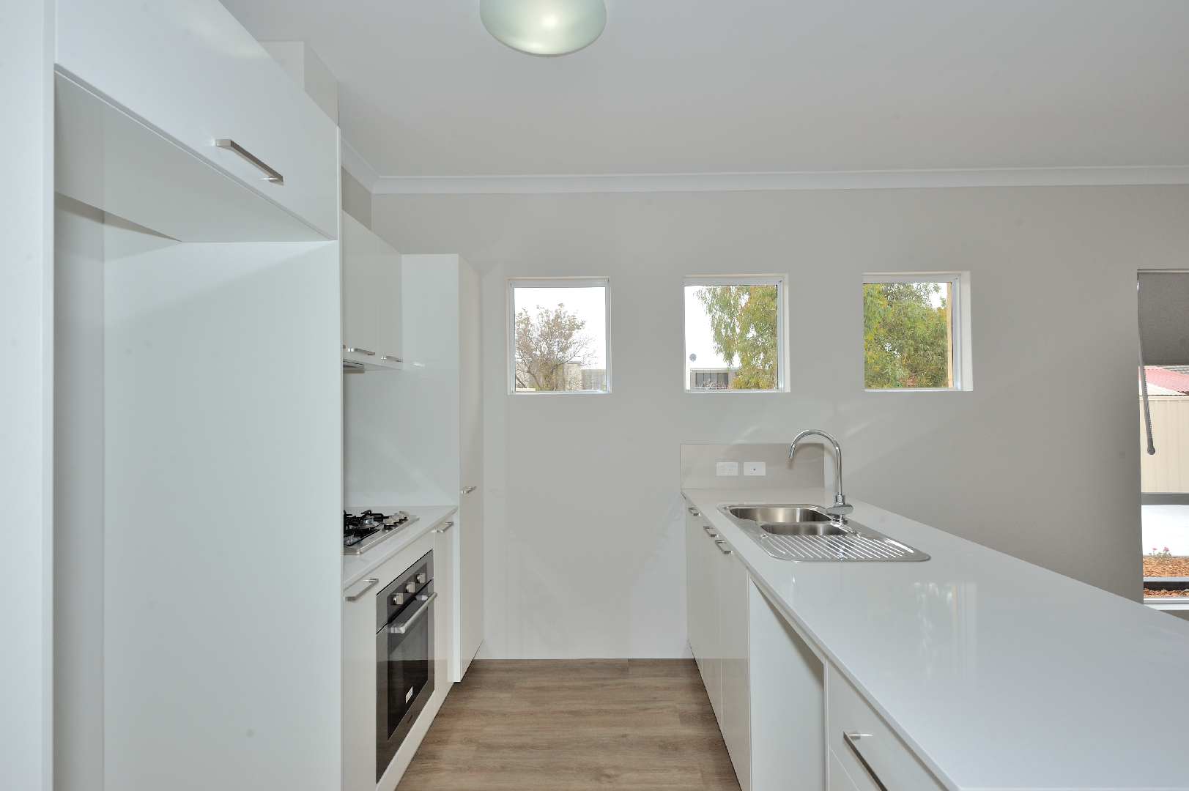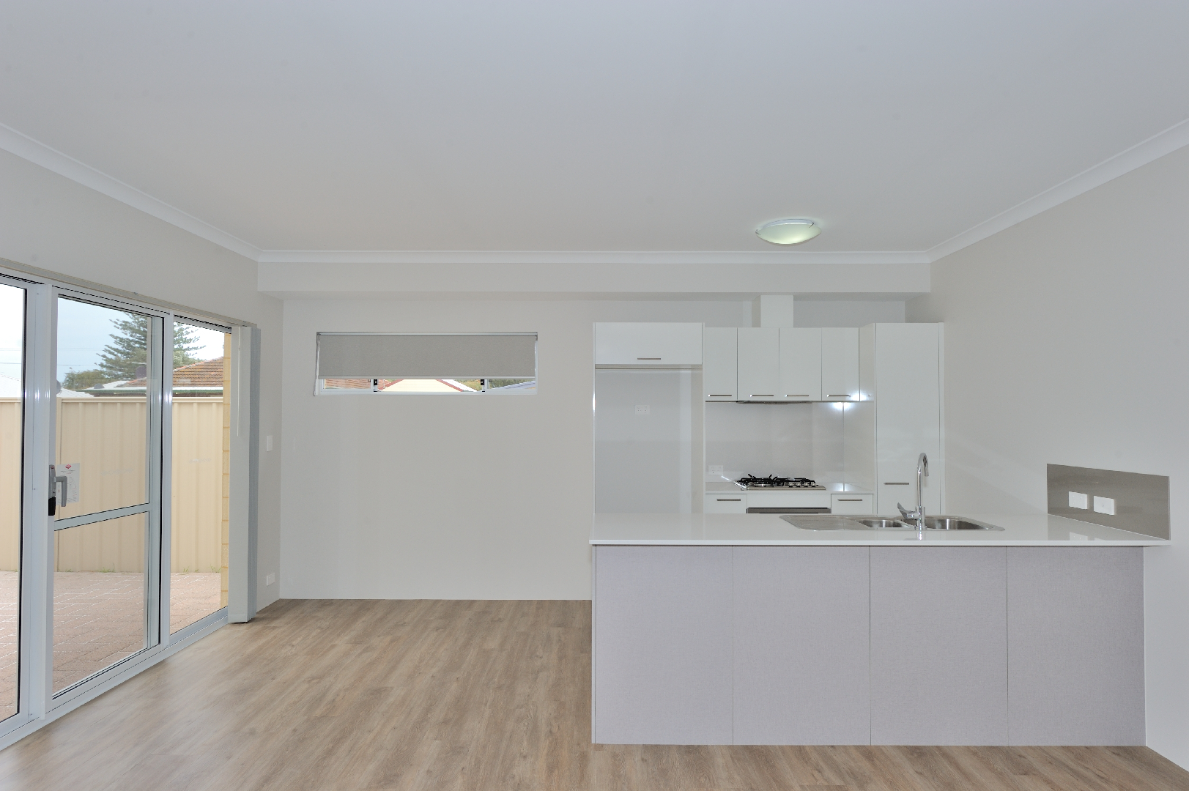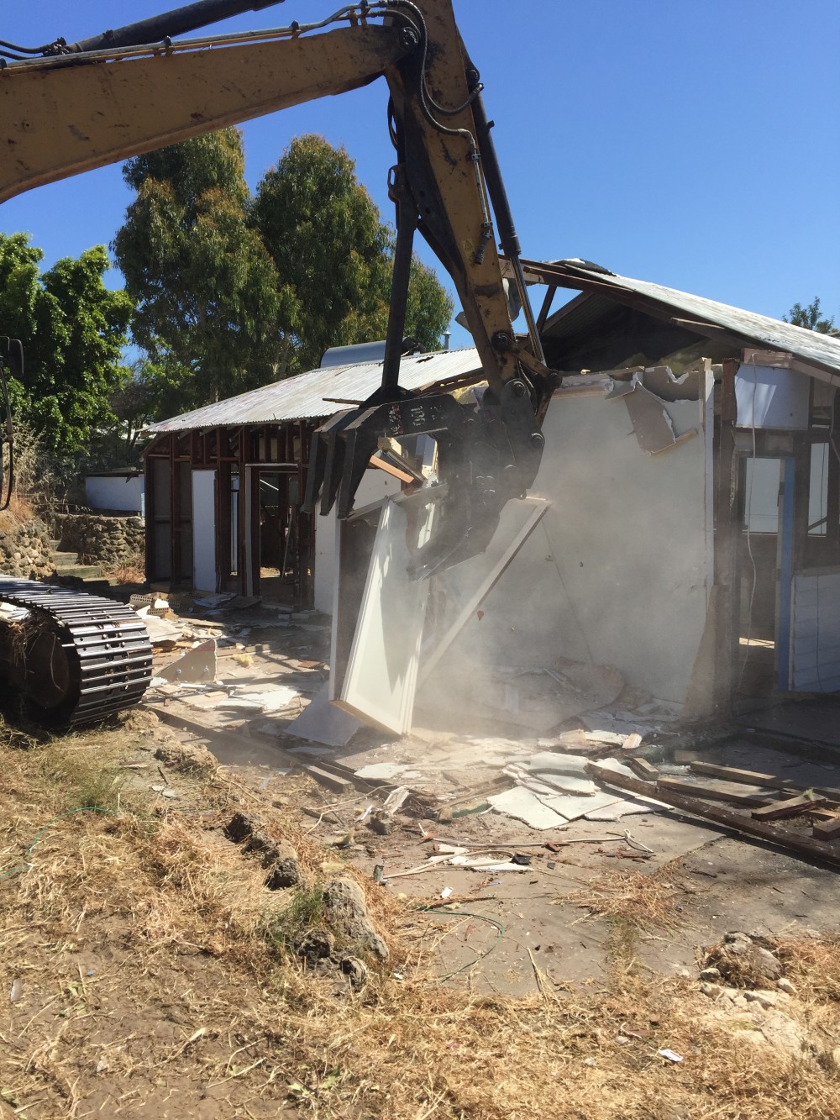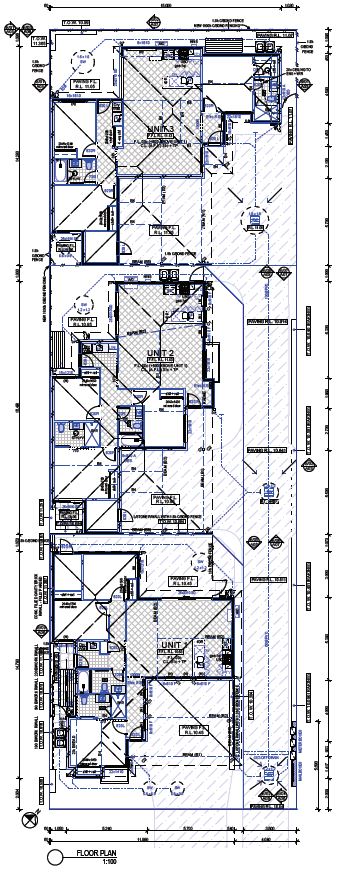Location: Rockingham Beach
Drafting: Westplan Design
Phase of Work: Completed
Many local areas have increased in zoning density as the Perth metro area evolves. Demolition of a single fibro house on this typical sized block enabled the way for three strata titled units to be built. These 3×2 units each consist of an open plan living/dining/kitchen area making full use of the northerly aspect and leading out to generous courtyards. 31c ceilings throughout allow for a cooler and more spacious feel. The kitchens, bathrooms and laundry have been simply but elegantly furnished with Essastone benchtops, soft-close drawers and cupboards, and quality appliances. Each unit has a separate store under the main roof which is accessible from the patio. Three carpeted bedrooms with full height sliding robes and lino floors throughout the living areas, ensure a comfortable living experience. Full landscaping and fencing completes the package of a move in ready home for the discerning buyer.


