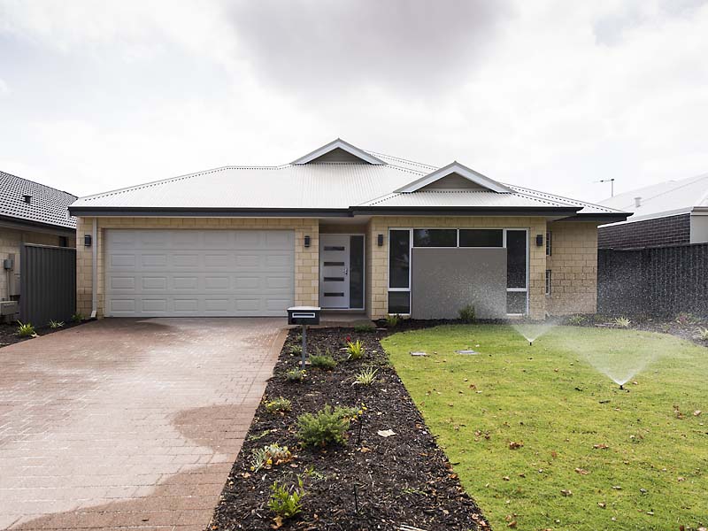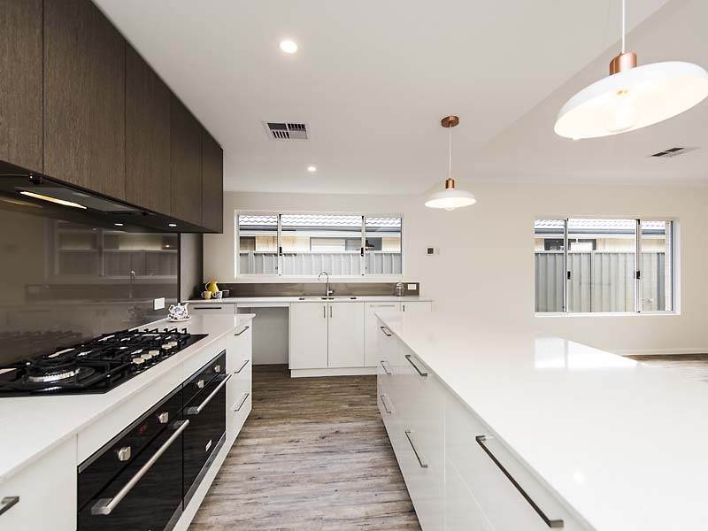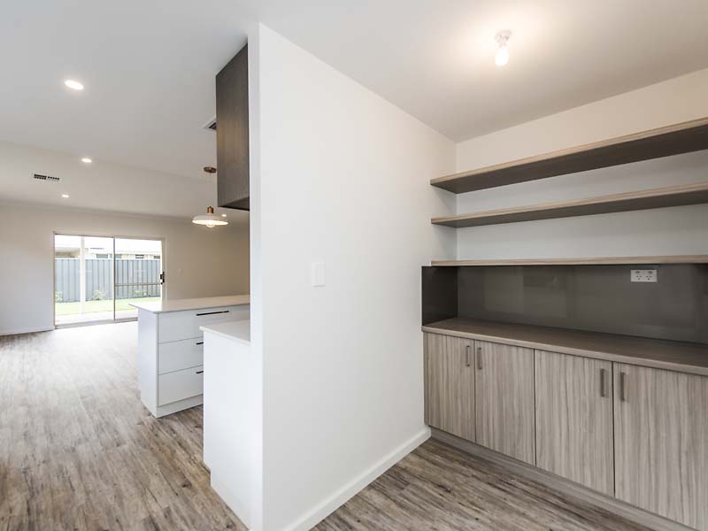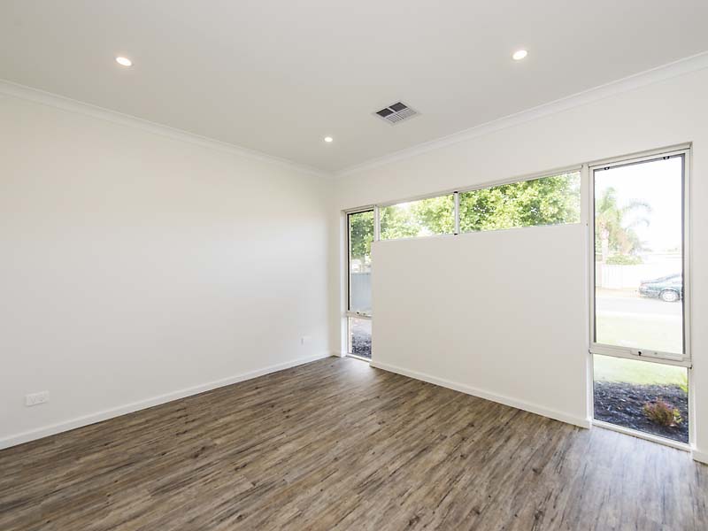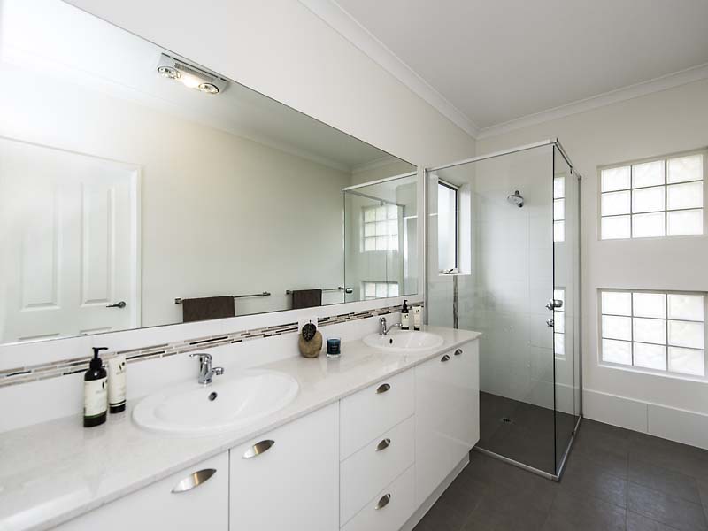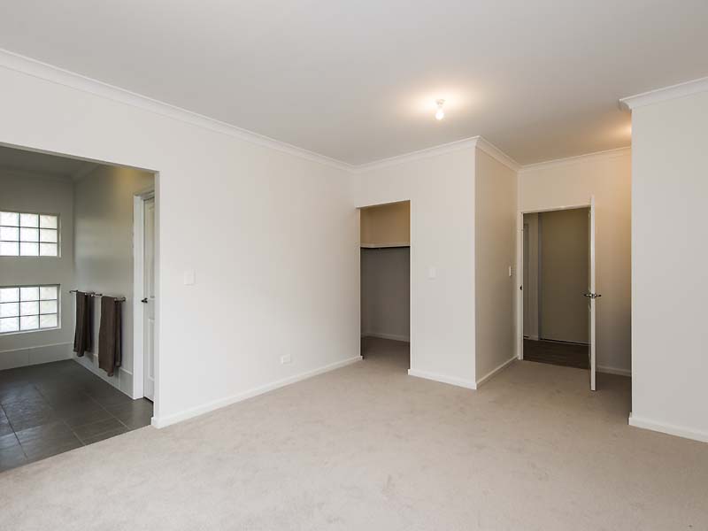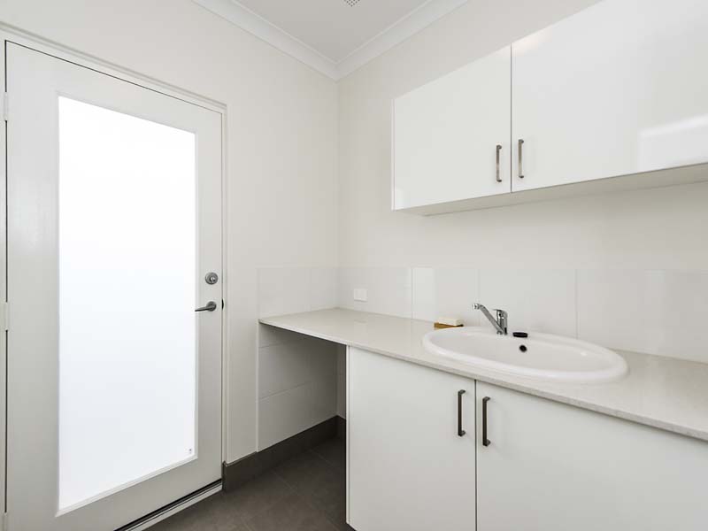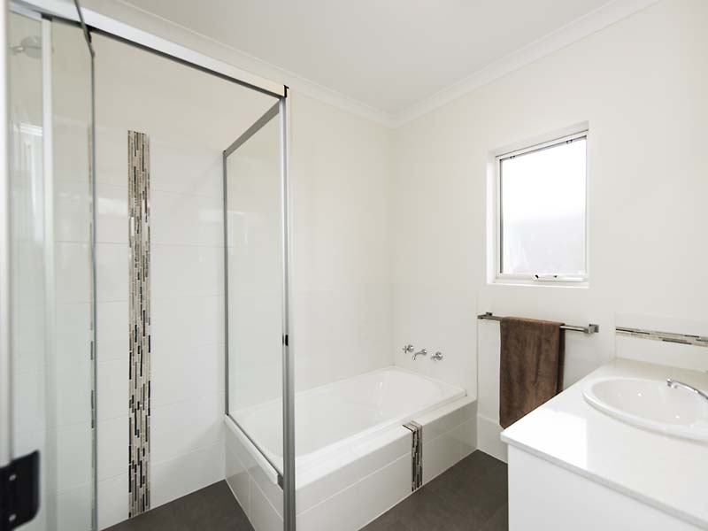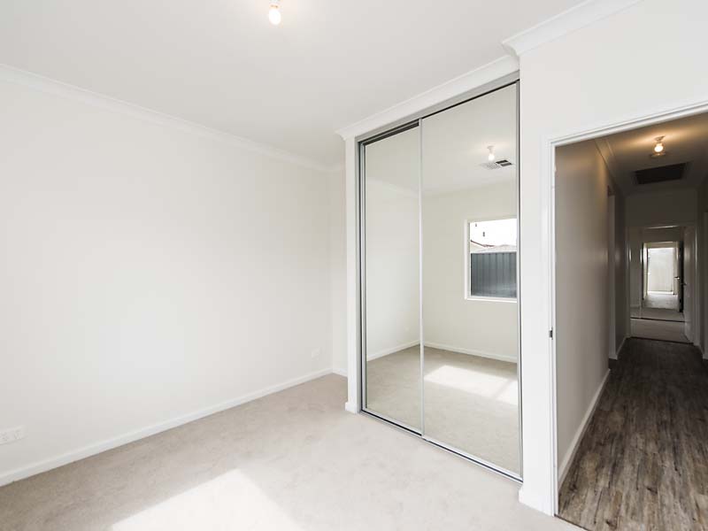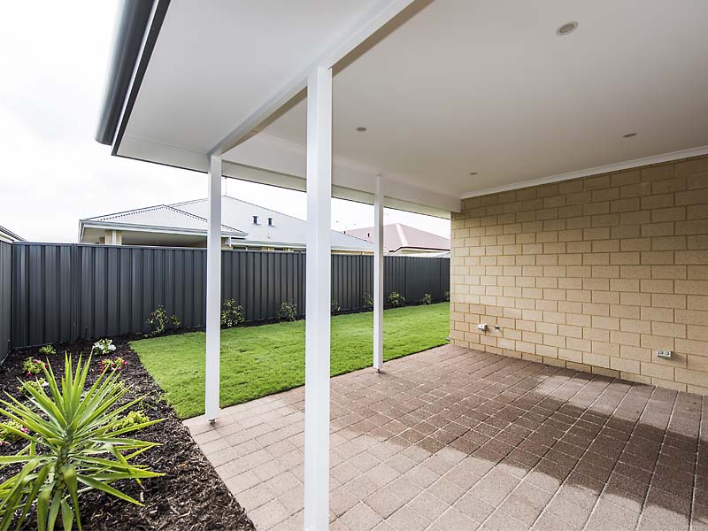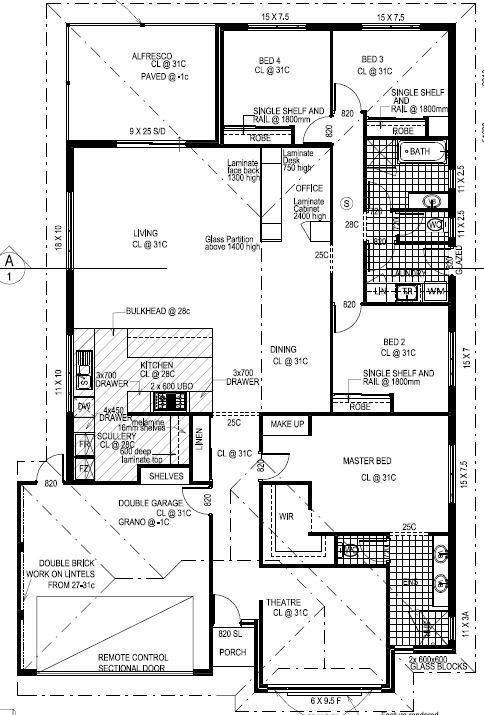Location: Waikiki, Seabreeze Estate
Designed by: Zenecon
Phase of Work: Completed late December 2015
Open plan living at its best. A huge north facing space for all the family needs, is connected to a quaint alfresco with external gas bayonet point, stemming from a spacious kitchen and butler’s pantry. The quality kitchen boasts two ovens and a generous island bench. The well thought out bedrooms each have ceiling height built-in mirrored robes, and the parents can retreat to their huge master bedroom with a large ensuite and walk-in-robe. The quality workmanship and modern finishes such as essa stone to kitchen and bathroom bench tops, laminate flooring to living areas and reverse cycle air-conditioning throughout, make this home stylish, warm and hard wearing.


